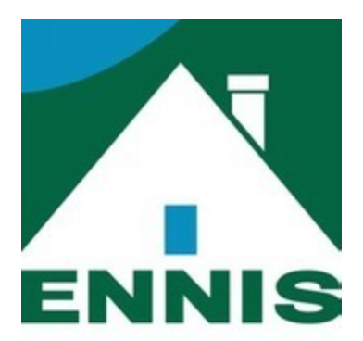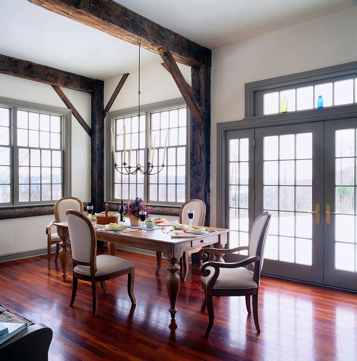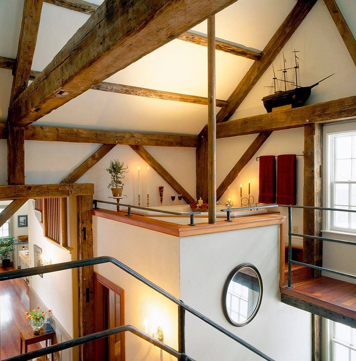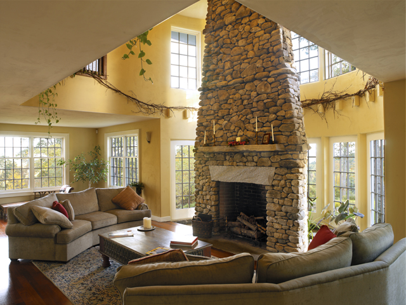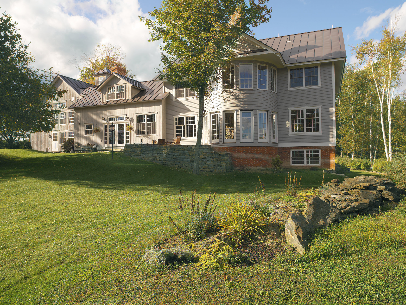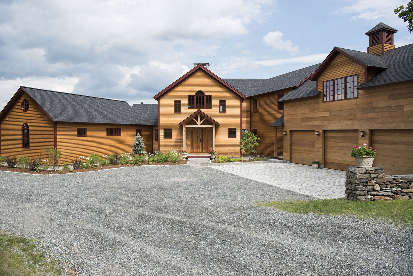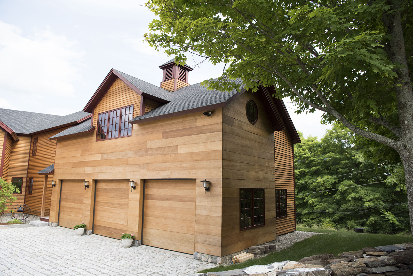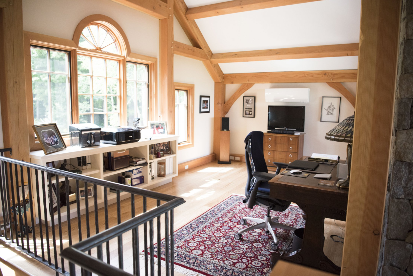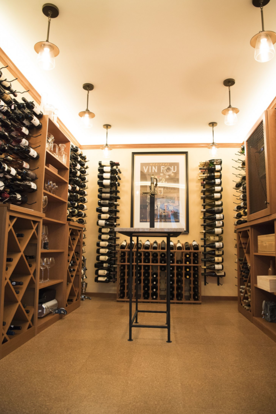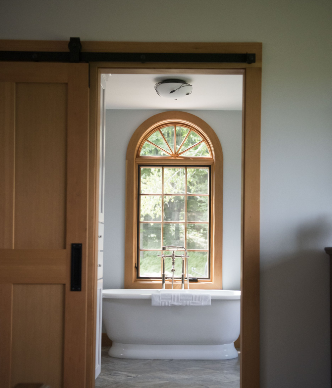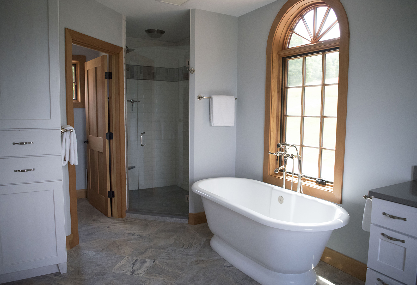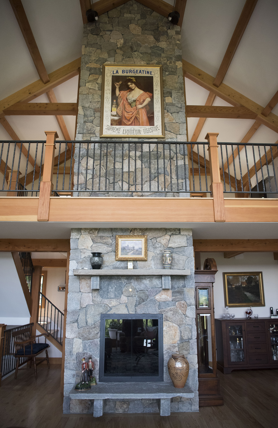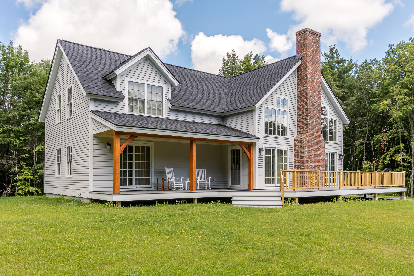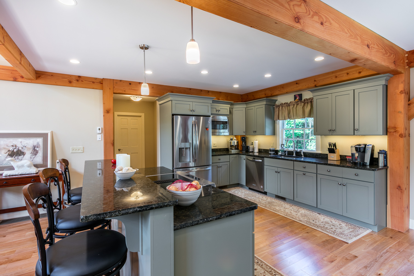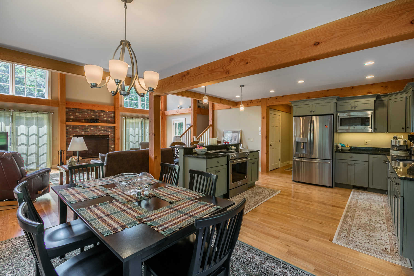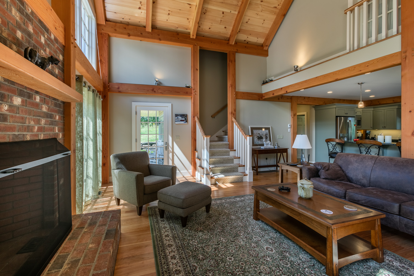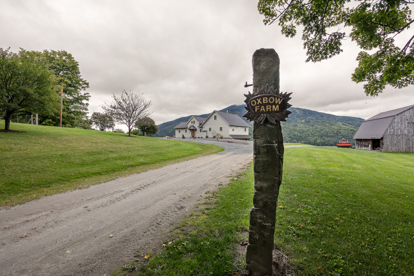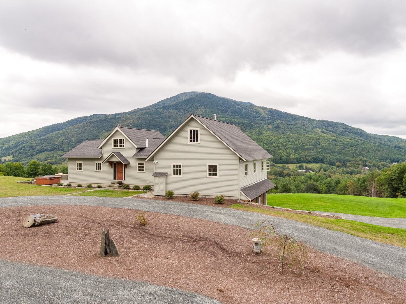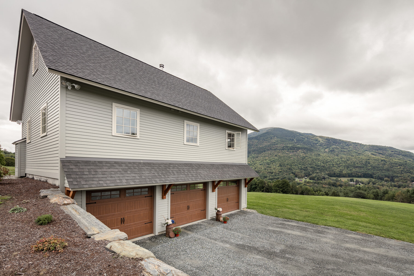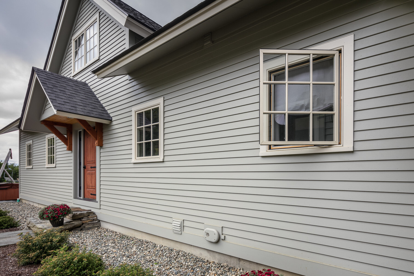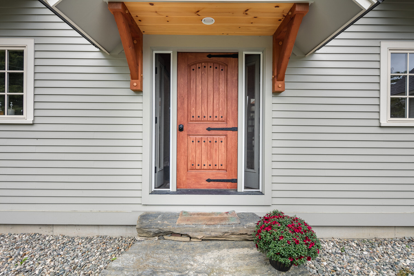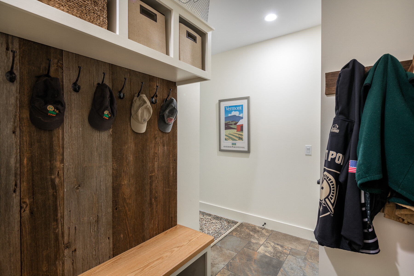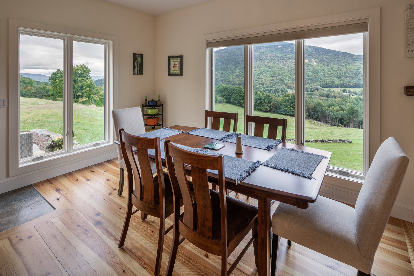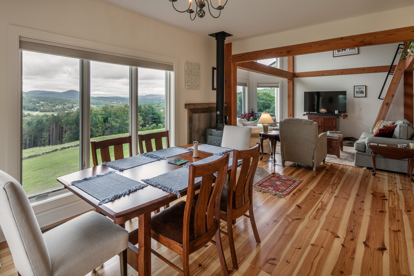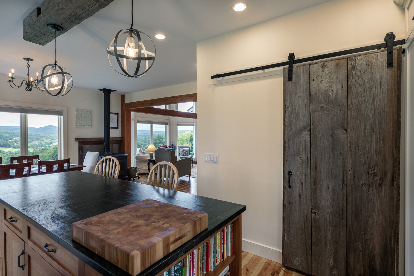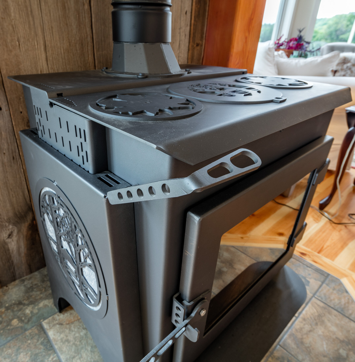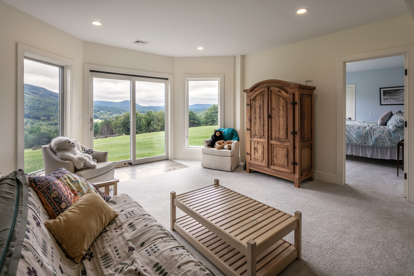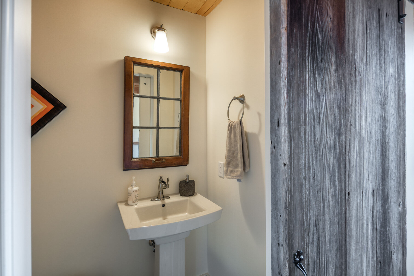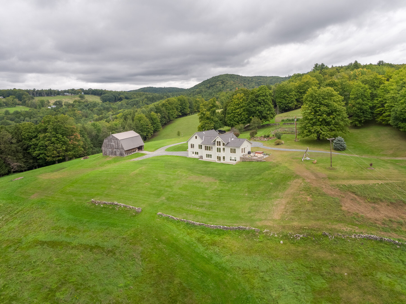Post & Beam, Hartland Vermont
This mountaintop home in Hartland Vermont was originally designed for 3 phases of construction. The first two buildings, forming an “L” were reassembled from a 1790’s post and beam barn from upstate New York and an 1840’s oak framed barn from central Massachusetts.
Employing our standard green building and energy efficient practices, we added a passive solar heating system comprised of a free standing fireplace housed within a curved two story silo styled dormer with 14 windows.
The home features extra high R rated insulation in the walls and ceiling, a radiant floor heating system and heat recovery ventilation. Solar panels provide all the domestic hot water plus a substantial portion of the hot water for the radiant heat. A gentle waterfall trickles down the back of the free standing stone fireplace façade into an indoor fish pond alive with aquatic plants, providing a natural humidifier. A hot tub sits nestled into a unique loft section overlooking the entertainment room connected to the family room with a narrow walk way that features custom iron railings that run throughout the home. Lustrous native black cherry trim and staircase provided the finishing touches to this unique inviting home.
Hybrid Post & Beam
Relying heavily on Solar for its electrical load. From the hickory hard wood floors, to the stone fireplace from floor to ceiling, with a beauty of it’s own. To the kitchen that encourages gathering and conversation. The office with a view- The temperature controlled wine room. The simplicity of the soaking tub and the front door. The front door that makes a statement of its own.
POST & BEAM NEW CONSTRUCTION
Oxbow farm
Description coming soon
